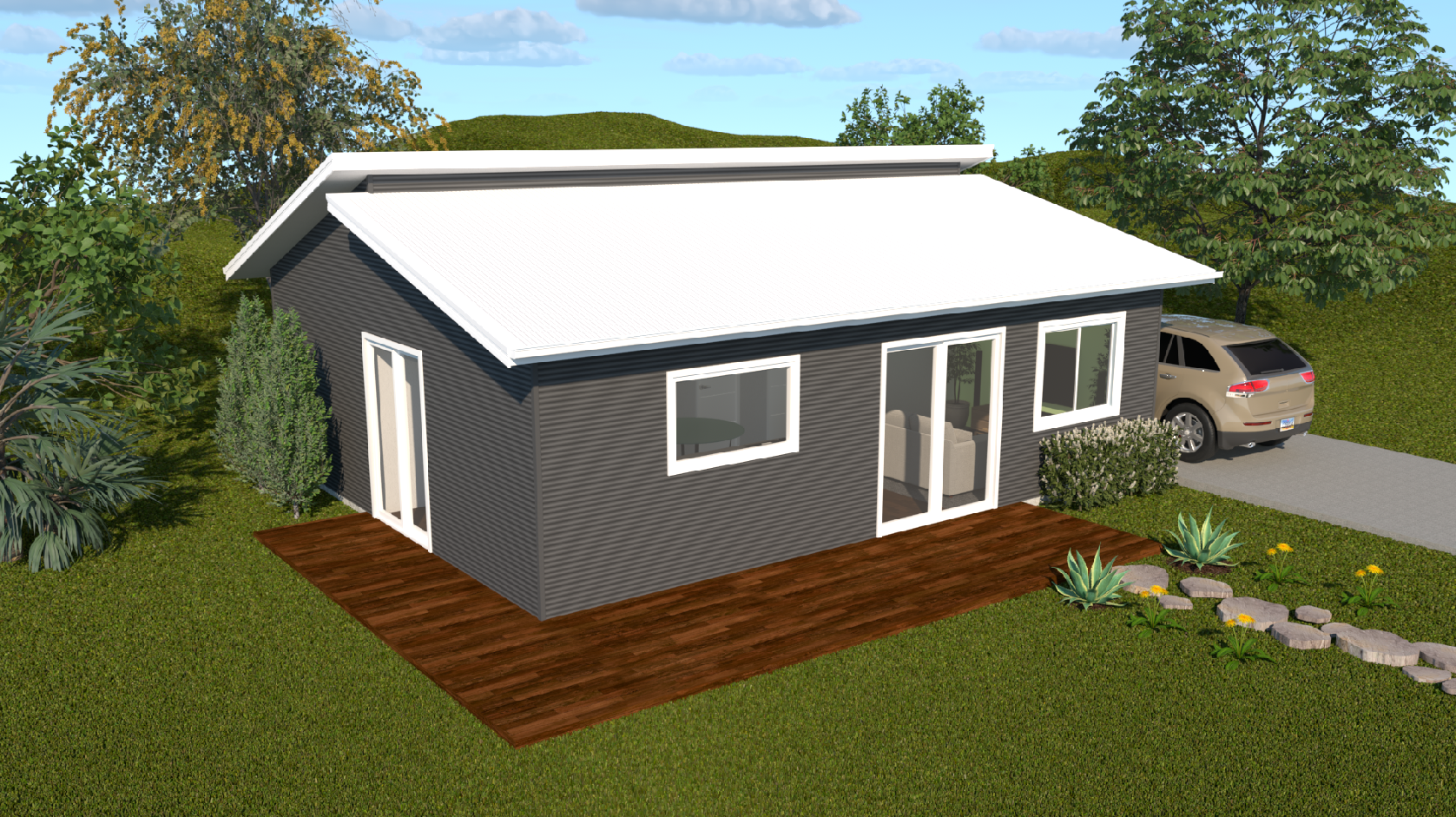RETREAT 65 - Two Bedroom Granny Flat
DESCRIPTION
The Retreat 65 design is a simple and space efficient design and would be perfect for a granny flat on an existing property. Featuring open plan kitchen.
Prices Start from $35,750 to lock-up stage
Steel Chassis Floor system avail from $11,900 plus posts if required
Gal Steel Floor System Inclusions
Steel Bearers (incl deck) Yellow Tongue
Steel Joists (incl deck) - FC Tile Underlay (wet Areas)
Optional Extras
Steel Posts with Top & Bottom Brackets
*Prices based on Lock up Components, 70mm Steel Wall Frames and Trusses, 2550mm
ceilings, 12.5 BAL and N2 Wind Rated
from $35,750
Rooms
5
Bedrooms
2
Bathrooms
1
Area (sq ft)
65m2

Lock-Up Stage Inclusions
N2 Wind Rating
Fastener Kit
2.55m Ceilings
Deck Roof
Roof Battens
Ceiling Battens
70mm Pre Assembled Steel Wall Frames
70mm Pre Assembled Steel
Roof Trusses
Sliding Glass Windows as per plan
Sliding Glass Doors as per plan
CGI Roof Sheets
Fascia & Gutters
Horizontal CGI Wall Sheets & Trims
Optional Extras
HardiePlank 230mm Wide FC Weatherboard in smooth or woodgrain finish is available
Engineering Certificate (Form 15 ) is available
*Bluescope Colorbond CGI Roof & Wall Sheets are available and applies for all kits supplied outside SE QLD.

