Blog Layout
10 Expert Tips for Building your Kit Home in Queensland
Jason Edser • June 14, 2023
Mastering the Art of Kit Home Construction in QLD: 10 Expert Tips to Ensure Success
1. Choose a reputable kit home supplier that has experienced builders you can consult
with and one that uses high-quality materials
2. Consider the design of your home carefully. Choose a design that suits your lifestyle
and needs. Consider factors such as the number of bedrooms and bathrooms, the size
of the living areas, and the location of the home.
3. Work with a builder who has experience in building kit homes in Queensland. They
will be able to provide you with advice on the best way to approach the building
process.
4. Obtain all necessary permits and approvals before commencing construction. This
includes building permits, planning permits, and any other necessary permits for your
particular location.
5. Ensure that you have a clear and detailed plan in place with your kit home supplier
and builder. This will help to avoid any misunderstandings or disputes during the
building process.
6. Choose high-quality materials for your kit home. This includes materials such as
steel frames, roofing, cladding, and insulation. Using high-quality materials will ensure
that your home is durable and energy-efficient.
7. Consider the orientation of your home carefully. Orientation can have a significant
impact on the energy efficiency of your home. Ensure that your home is positioned to
take advantage of natural light and breezes.
8. Consider incorporating sustainable features into your kit home design. This may
include features such as rainwater harvesting, solar panels, and energy-efficient
appliances.
9. Keep communication channels open with your kit home supplier and builder
throughout the building process. Regular updates and communication will help to
ensure that the project runs smoothly.
10. Have a contingency plan in place in case of unexpected delays or issues. This may
include having a temporary accommodation arrangement or alternative living
arrangements in place.
Share
Tweet
Share
Mail
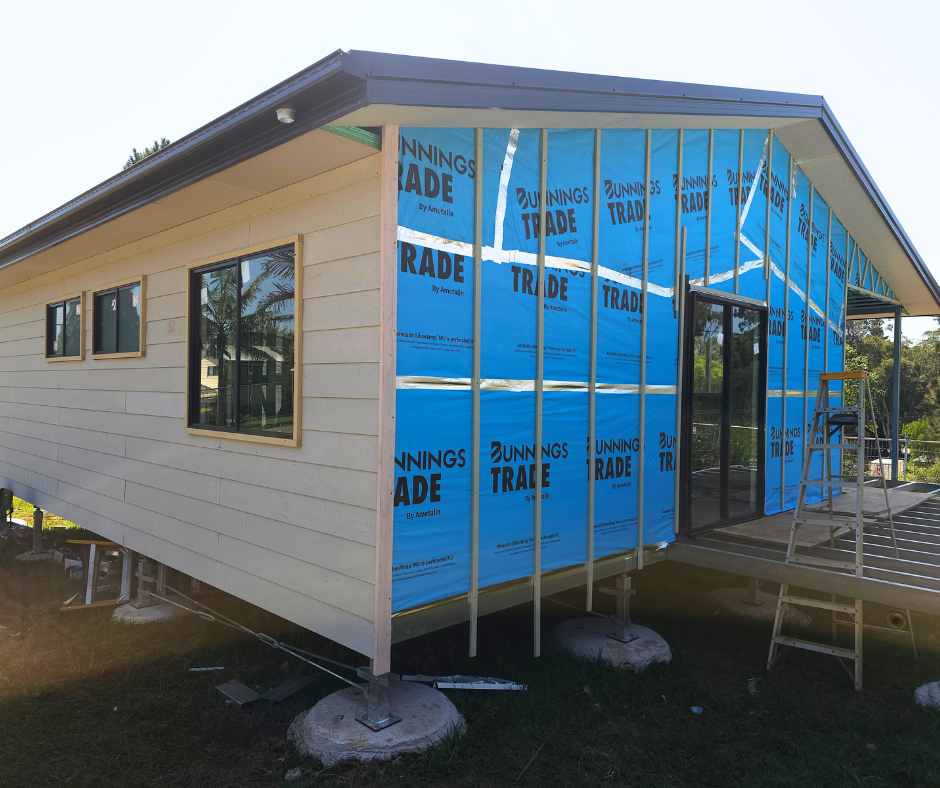
By Jason Edser
•
January 10, 2024
The idea of a DIY flat pack granny flat might be intriguing, but before you dive into this cost-effective and customisable option, there are some crucial things you need to know. In this blog, we'll cover everything from the benefits to potential challenges associated with DIY flat pack granny flats in Australia 1. Cost Savings and Affordability: One of the primary reasons people opt for flat pack granny flats is the potential for cost savings. DIY kits generally come at a more affordable price point compared to traditional construction methods. However, it's crucial to carefully assess the total cost, including materials, delivery, and any additional tools or labor you might need. 2. Customisation Options: One of the standout advantages of DIY flat pack granny flats is the flexibility in design. These kits often come with various options for layouts, finishes, and extras, allowing you to tailor the granny flat to your specific needs and preferences. If you have a vision for your space, a flat pack kit might be the ideal solution. 3. DIY Skills Required: While the appeal of a DIY project is undeniable, it's essential to assess your own skills and capabilities. Constructing a granny flat involves various tasks, from foundation work to plumbing and electrical installation. Be honest about your DIY proficiency, and if needed, consider hiring professionals for specific aspects of the build to ensure compliance with local building codes. 4. Council Approval and Regulations: Before embarking on your DIY granny flat journey, familiarise yourself with local council regulations and building codes in Australia. Many areas have specific requirements for granny flats, and obtaining the necessary permits is crucial. Failure to comply with regulations could result in fines or even the removal of the structure. 5. Site Preparation: DIY flat pack granny flats require a suitable and level foundation. Proper site preparation is critical to ensure the stability and longevity of your granny flat. This might involve excavation, leveling, and potentially pouring a concrete slab. Assess the condition of your property and be prepared to invest time and resources in proper site preparation. 6. Delivery and Handling: When purchasing a flat pack granny flat, consider the logistics of delivery and handling. The kits often come with large and heavy components that may require specialised equipment for unloading and assembly. Plan ahead to ensure a smooth delivery process and have a team or equipment ready to handle the materials. 7. Quality of Materials: Not all DIY flat pack granny flat kits are created equal. Research the reputation of the manufacturer and carefully review the materials included in the kit. Quality matters when it comes to durability and the long-term performance of your granny flat. Read customer reviews, ask for recommendations, and choose a kit from a reputable supplier. 8. Time Commitment: Undertaking a DIY project is a time-consuming endeavor. While the allure of a quick and easy build may be appealing, be realistic about the time commitment required. Weather, complexity of the design, and unforeseen challenges can extend the construction timeline. Plan accordingly and ensure you have the time and dedication to see the project through to completion. 9. Energy Efficiency and Sustainability: Consider the energy efficiency and sustainability of the materials included in the DIY kit. Opting for eco-friendly and energy-efficient components can not only reduce your environmental footprint but also lead to long-term cost savings on utilities. 10. Resale Value: Finally, think about the potential resale value of your property with a DIY flat pack granny flat. A well-constructed, aesthetically pleasing granny flat can significantly enhance the overall value of your property. Choose a design that complements your existing home and appeals to a broad range of potential buyers or renters. A DIY flat pack granny flat can be a rewarding project, offering cost savings, customisation options, and a sense of accomplishment. However, it's essential to approach the endeavor with careful planning, an understanding of local regulations, and a realistic assessment of your own skills and resources. By doing so, you can create a functional and attractive granny flat that adds value to your property in Australia. Contact our team at Select Kit Homes today for more information.
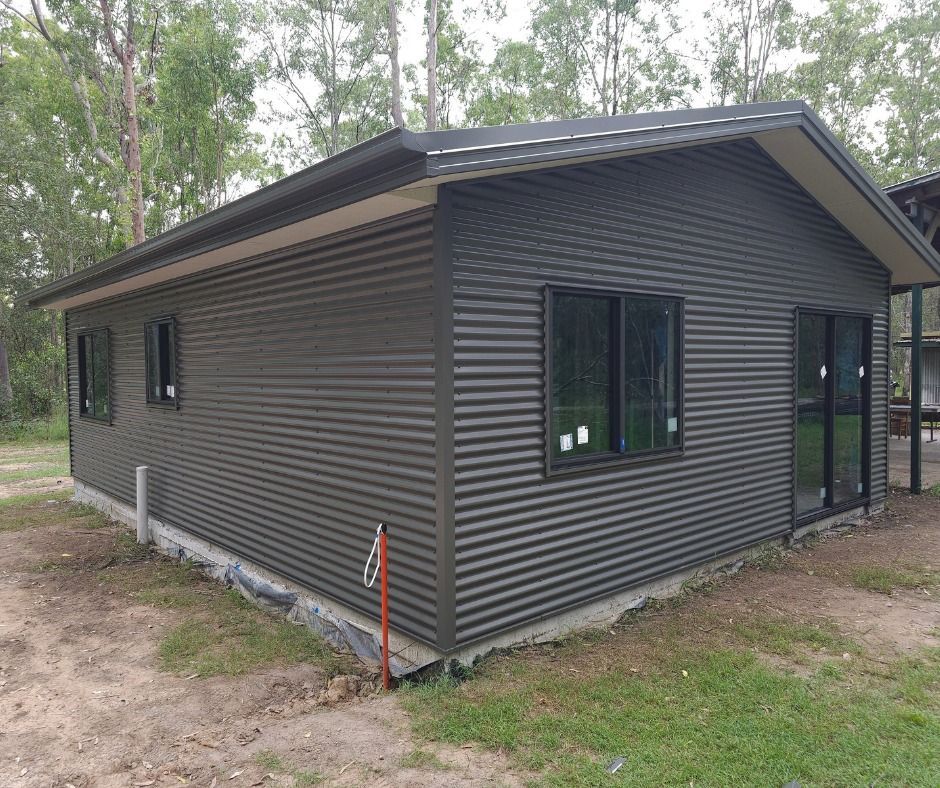
By Jason Edser
•
December 14, 2023
Embarking on the journey of building your dream home is an exciting and significant undertaking. As you explore your options, one key decision you'll face is whether to build your own kit home or enlist the services of a professional builder. Both approaches have their merits and drawbacks, and in this blog, we'll dissect the pros and cons of each to help you make an informed decision. Building Your Own Kit Home: Pros: Cost Savings: One of the primary attractions of building your own kit home is the potential for cost savings. Kit homes often come at a lower price point compared to hiring a builder. With a predetermined design and pre-cut materials, you can eliminate some of the labor costs associated with traditional construction. DIY Satisfaction: If you have a passion for hands-on projects and relish the idea of taking control of your home's construction, a kit home allows you to immerse yourself in the process. The satisfaction of seeing your efforts come to life can be immensely rewarding. Faster Construction Time: Kit homes are designed for efficient and speedy assembly. With pre-cut materials and detailed instructions, the construction process tends to be quicker than traditional building methods. This can translate to earlier occupancy and reduced carrying costs. C ustomisation Within Limits: While kit homes come with predetermined designs, many suppliers offer a degree of customisation. You can often choose from various floor plans, finishes, and additional features to tailor the kit home to your preferences. This flexibility allows for some personalisation while maintaining the cost benefits of a kit. Cons: Skill and Experience Required: Building your own kit home requires a certain level of skill and construction know-how. If you're not experienced in carpentry, plumbing, electrical work, and other essential trades, you might find the process challenging. Mistakes can be costly, both in terms of time and money. Time-Consuming: While kit homes generally have a faster construction time compared to traditional builds, they still demand a significant time investment. If you have a full-time job or other commitments, finding the time to dedicate to the construction process might be challenging. Limited Customisation: Despite the degree of customisation offered by kit home suppliers, there are inherent limitations. If you have a highly specific vision for your home that deviates significantly from the available designs, you may find the options restrictive. Using a Builder: Pros: Professional Expertise: Perhaps the most significant advantage of using a builder is the access to professional expertise. Builders have the training, experience, and knowledge to navigate the complexities of construction. They can anticipate challenges, manage permits, and ensure the project complies with building codes. Time Efficiency: Builders have the skills and resources to streamline the construction process. They coordinate with subcontractors, manage schedules, and oversee the project efficiently. This can result in a faster overall construction timeline, allowing you to move into your new home sooner. Comprehensive Project Management: Building a home involves various tasks, from site preparation to finishing touches. A builder takes on the role of project manager, coordinating every aspect of the construction. This alleviates you from the stress of juggling multiple contractors and ensures a cohesive and well-executed project. Greater Customisation: When working with a builder, you have the flexibility to design a truly custom home that meets your specific preferences and needs. Builders often have connections with architects and designers, allowing you to create a one-of-a-kind home tailored to your vision. Cons: Higher Cost: The most notable drawback of hiring a builder is the higher cost. Professional labor and project management come at a price, and the overall budget for a traditionally built home is typically higher than that of a kit home. It's essential to weigh the increased expense against the benefits of professional expertise and time savings. Less Hands-On Involvement: If you relish the idea of getting your hands dirty and actively participating in the construction process, using a builder might leave you feeling somewhat disconnected. While you can still be involved in decision-making, the day-to-day construction tasks will be handled by professionals. Dependency on Others: Relying on a builder means entrusting your vision to someone else. While reputable builders aim to bring your dream to life, miscommunications or differences in interpretation may occur. Clear communication is crucial to ensuring your expectations are met. In the end, the decision between building your own kit home and using a builder boils down to your skills, preferences, and priorities. If you're a hands-on DIY enthusiast with the time and expertise, a kit home may be a cost-effective and rewarding option. On the other hand, if you value professional guidance, customisation options, and time efficiency, hiring a builder might be the ideal choice. Carefully weigh the pros and cons, consider your own capabilities, and choose the path that aligns with your vision for the perfect home. Contact our team at Select Kit Homes to learn more about your options
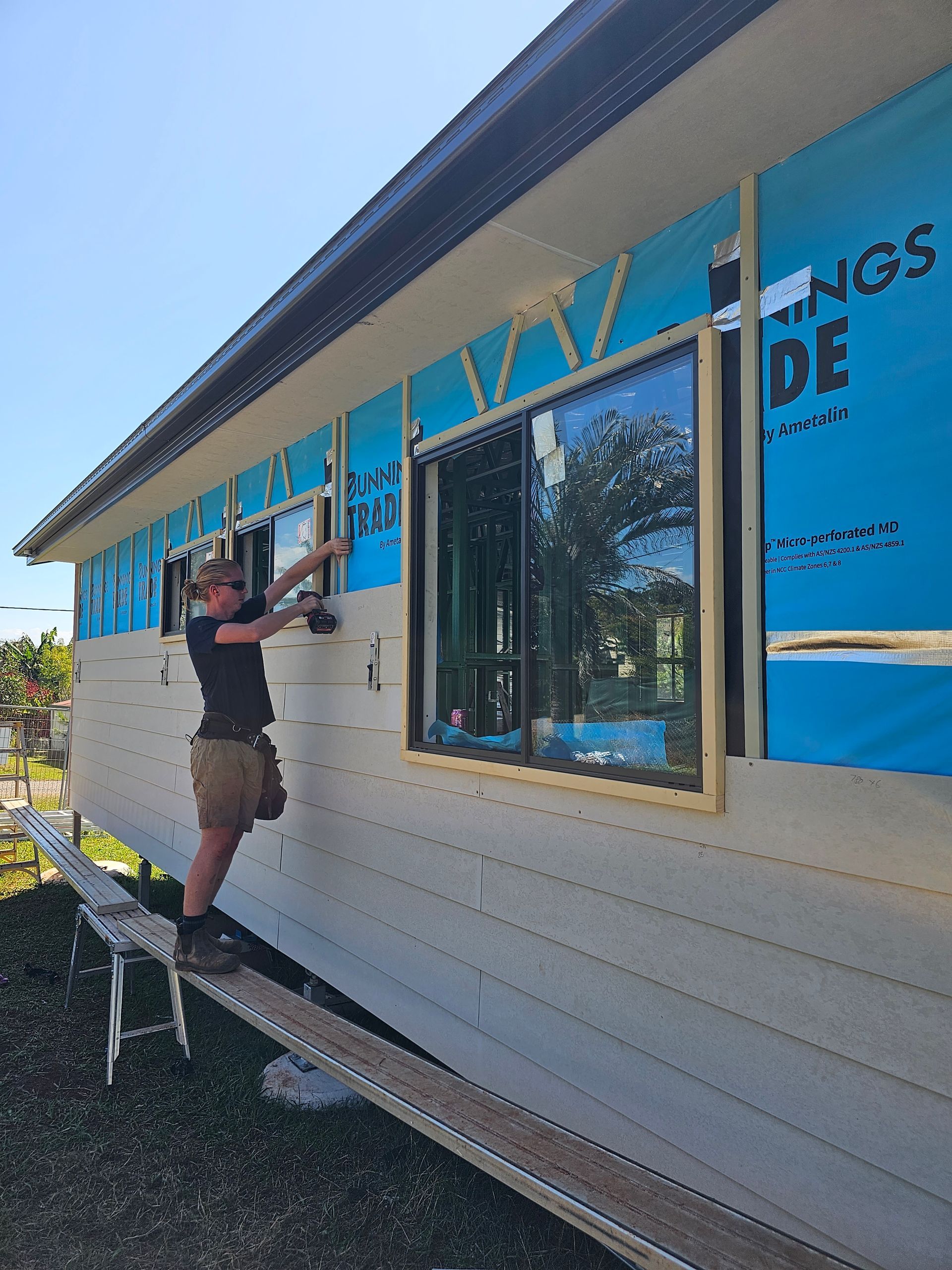
By Jason Edser
•
October 16, 2023
Do you find the conventional home-buying process overbearing and yearn to shape your housing future independently? If you're based in Queensland and envision building your own home from scratch, DIY kit homes could be the ideal path for you. In this blog, we'll explore the realm of DIY kit homes and walk you through the process of becoming an owner-builder in Queensland. What Are DIY Kit Homes? DIY kit homes are an innovative way to build your own home with a level of customization and cost savings that traditional construction can't match. These homes come in kits, including the necessary materials and components to construct your dream house to various stages. Think of it as a pre-packaged solution that empowers you to become your home's builder. Benefits of DIY Kit Homes Before we dive into the steps to become an owner builder, let's explore some of the advantages of DIY kit homes: 1.Cost Control You have a better grasp of your budget when you're in charge. With DIY kit homes, you can save on labor costs and have more control over your expenses. 2. Customisation Create the home you've always envisioned. From layout to finishes, DIY kit homes offer flexibility for personalisation. 3. Faster Construction Kit homes are known for their efficient construction timelines. With pre-fabricated components, you can significantly reduce construction time. 4. Sense of Accomplishment Building your own home is an incredibly satisfying experience. It's a journey of self-discovery and a chance to connect deeply with your living space. How to Become an Owner Builder in Queensland Now, let's walk through the steps to becoming an owner builder in Queensland: 1. Check Eligibility Make sure you meet the eligibility criteria set by the Queensland Building and Construction Commission (QBCC). Typically, this includes being at least 18 years old, not being insolvent, and not having any unspent convictions related to building work. 2. Get Educated You'll need to complete an approved owner-builder course. This course provides you with essential knowledge and skills required for managing a construction project. 3. QBCC Application Apply to the QBCC for your owner-builder permit. This process involves submitting various documents, including proof of identity, course completion certificates, and a detailed project plan. 4. Approval and Insurances Once your application is approved, you'll need to obtain the necessary insurances, including Home Warranty Insurance and Public Liability Insurance. 5. Develop a Project Plan Create a detailed project plan that outlines the scope, budget, timeline, and specifications for your DIY kit home. This plan will guide your construction process. 6. Building Approvals Obtain all the necessary building approvals and permits from your local council or certifier. Compliance with building codes and regulations is vital. 7. Construction Now it's time to get your hands dirty! Follow the instructions provided with your DIY kit home carefully and proceed with construction according to your project plan. 8. Inspections Schedule inspections at critical stages of construction to ensure compliance with safety and quality standards. 9. Completion Finish your home by installing finishes, landscaping, and any remaining interior work. This is where your vision becomes a reality. 10. Certification Once your home is complete, obtain a final inspection and certification from your local authority. Becoming an owner-builder in Queensland and embarking on the construction of your DIY kit home is a bold and ambitious endeavor, but with the right approach, you can turn your dream home into a reality. DIY kit homes offer a unique blend of affordability, customization, and the unparalleled satisfaction of creating your own space. If you're ready to seize control of your housing future, follow these steps, and embark on the path to becoming an owner-builder in Queensland. Your dream home eagerly awaits your personal touch!
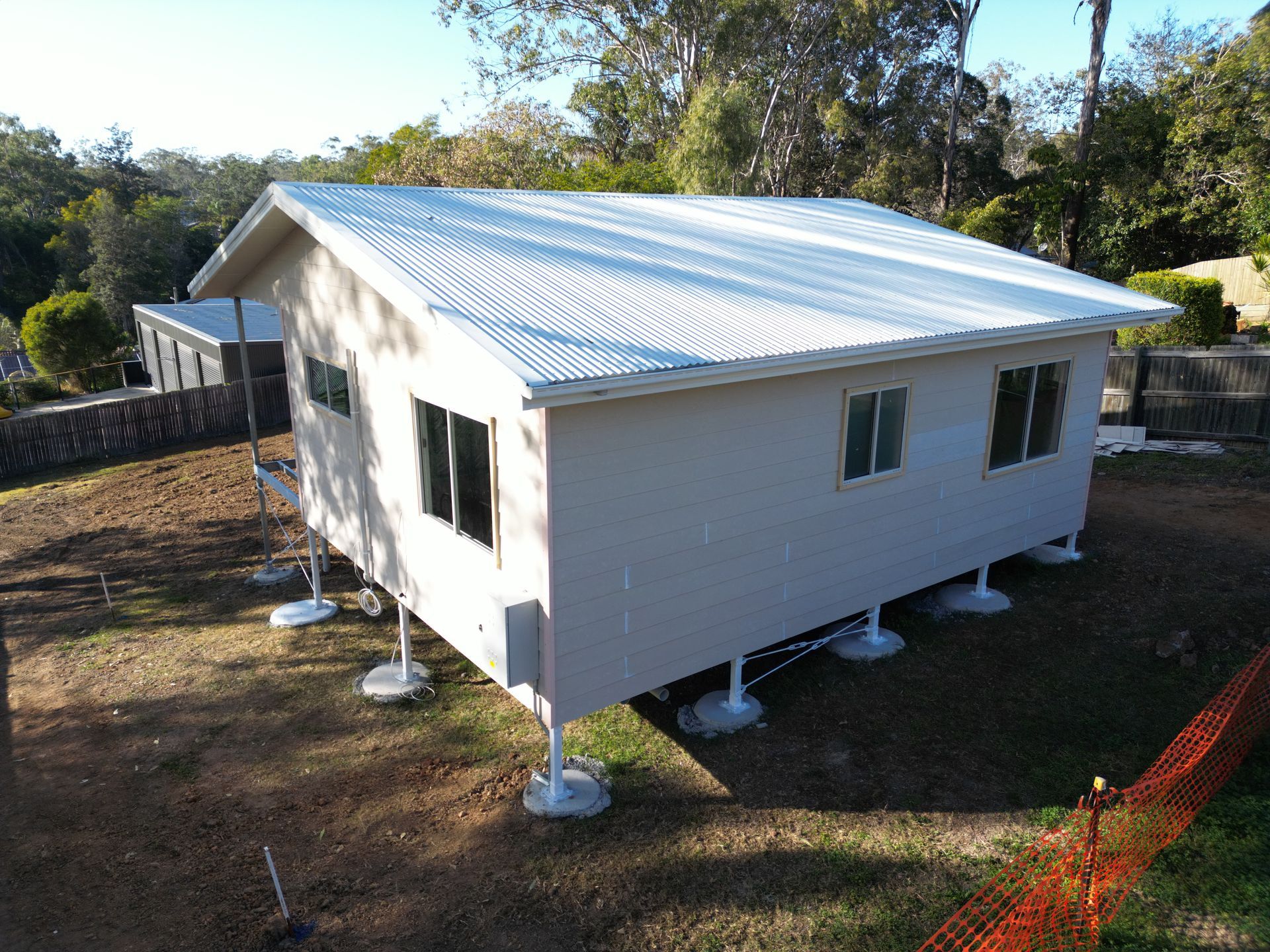
By Jason Edser
•
October 9, 2023
Are you considering building a stylish yet cost-effective granny flat on your property in Queensland? Well, you're not alone! Many homeowners are discovering the benefits of creating an additional dwelling for family members or as a rental income source. In this blog, we will delve into the process of creating your DIY granny flat in Queensland without breaking the bank, all while ensuring compliance with the guidelines established by the Queensland Building and Construction Commission (QBCC). Why Build a Granny Flat? Before we dive into the details of building your own granny flat, let's take a moment to understand why they have become such a popular choice: Extra Income: Granny flats can generate rental income, helping homeowners offset their mortgage or increase their cash flow. Multi-generational Living: They provide comfortable living space for elderly family members, ensuring everyone can live together while maintaining privacy. Home Office or Studio: A granny flat can serve as a home office, art studio, or a space for hobbies and interests. Property Value: Adding a granny flat can increase your property's overall value, making it a smart long-term investment. Now, let's get into the steps to build your DIY granny flat on a budget while complying with QBCC regulations. Step 1: Check QBCC Regulations The QBCC regulates residential construction in Queensland. To start your project, familiarize yourself with their guidelines and regulations, especially if you plan to be an owner-builder. Ensure you meet eligibility criteria and understand your responsibilities. Step 2: Design Your Granny Flat Consider the layout and design of your granny flat carefully. It should be functional, comfortable, and comply with local building codes. If needed, consult with a DIY granny flat provider to create a plan that suits your needs. Step 3: Obtain Necessary Approvals Before you start construction, you must secure the required approvals. This includes building approvals from your local council, building permits, and other necessary clearances. Your private certifier can provide guidance on the approval process. Step 4: Budget and Financing Create a detailed budget for your project, including materials, labor (if necessary), permits, and any possible unexpected costs. Explore financing options, such as loans or grants, if needed, to ensure you stay within your budget. Step 5: Assemble Your Team Gather a team of skilled professionals, if necessary. Depending on your skills and expertise, you may need electricians, plumbers, carpenters, or other tradespeople to assist with various aspects of construction. Step 6: Construction With your approvals in hand and your team ready, begin construction. Follow your design plans and be vigilant about safety and quality. It's crucial to comply with QBCC regulations throughout the process. Step 7: Inspections To ensure your granny flat meets safety and quality standards schedule inspections as required by local authorities and QBCC at each stage of construction. Step 8: Completion and Certification Once your granny flat is finished, obtain final inspections and certifications as mandated by your private certifier and your local council. Embarking on the construction of your own granny flat in Queensland promises a fulfilling endeavor, one that not only elevates your property's worth but also provides numerous additional benefits. When you adhere to the QBCC regulations, secure the essential approvals, and manage your finances astutely, you'll be well on your way to crafting an economical and functional space tailored to your requirements. So, start planning your granny flat project today and capitalize on your property's potential! Remember that your private certifier stands ready to guide you through the journey, guaranteeing your project's alignment with Queensland's stringent building standards.
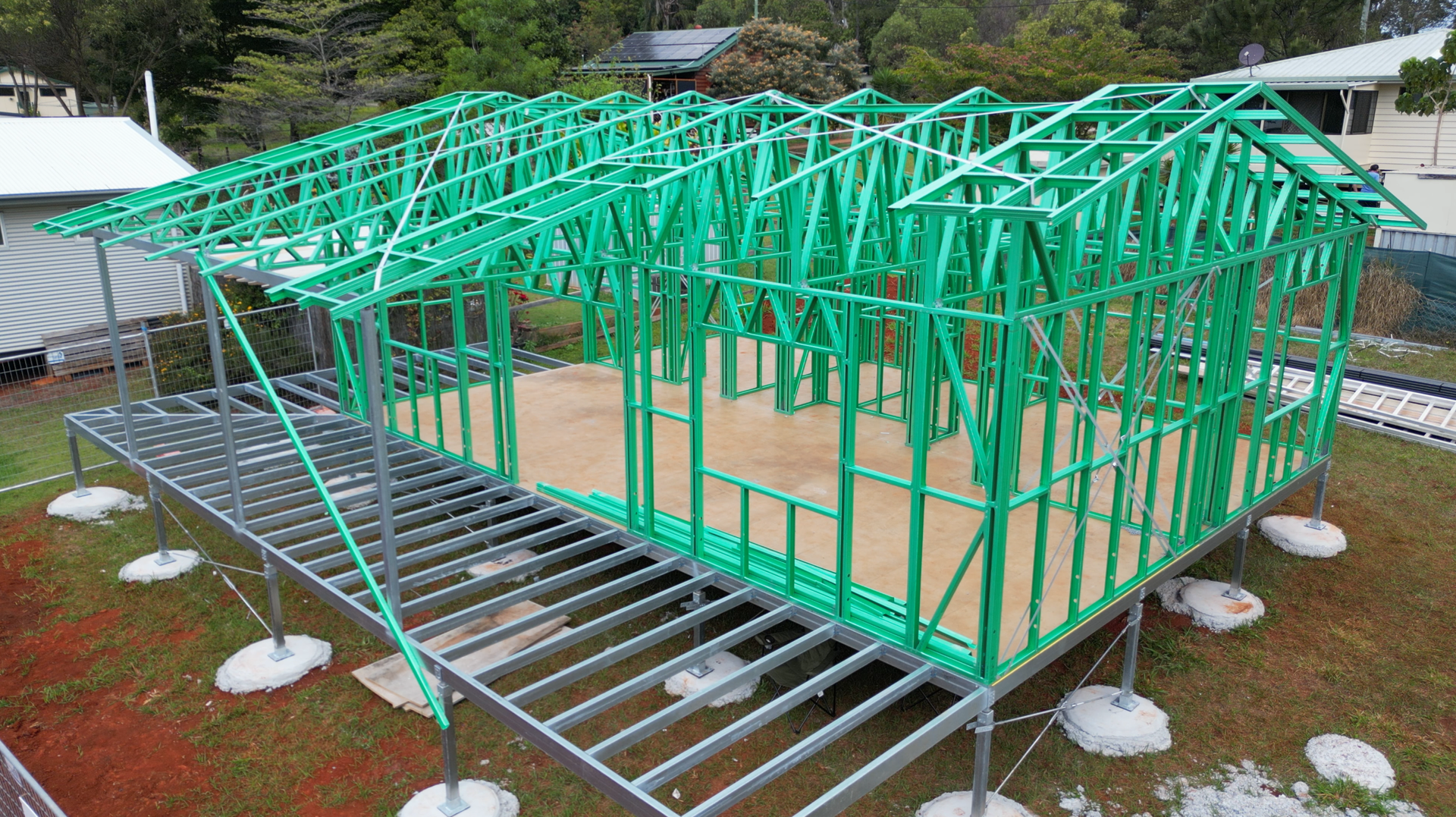
By Jason Edser
•
September 6, 2023
In the ever-evolving landscape of housing options, kit homes have emerged as a popular choice for Australians looking to build their dream abode. With a myriad of benefits ranging from affordability to customization, kit homes offer a modern solution to traditional housing dilemmas. Let’s delve into why building a kit home in Australia might be the perfect choice for you. Affordability: One of the most compelling reasons to opt for a kit home is its cost-effectiveness. Kit homes typically come with a fixed price, allowing for better budgeting and eliminating unexpected expenses often associated with traditional builds. By cutting out the middleman and opting for prefabricated components, homeowners can significantly reduce construction costs without compromising on quality. Customisation : Contrary to popular belief, kit homes offer ample opportunities for customization. Whether you envision a sleek, modern design or a cozy, traditional aesthetic, kit home manufacturers provide a range of floor plans and design options to suit diverse preferences. From choosing the layout to selecting finishes and fixtures, homeowners have the flexibility to personalize their space to reflect their unique style and needs. Speed of Construction: Time is of the essence, especially when it comes to building a new home. Kit homes boast shorter construction times compared to traditional builds, thanks to their prefabricated nature. With components manufactured off-site and delivered ready for assembly, the construction process is streamlined, minimizing delays and expediting the move-in timeline. This not only reduces labor costs but also allows homeowners to enjoy their new space sooner. Energy Efficiency: Sustainability is increasingly becoming a priority for homeowners, and kit homes are designed with energy efficiency in mind. With advancements in building materials and construction techniques, kit homes can achieve high energy ratings, resulting in lower utility bills and reduced environmental impact. From passive solar design to eco-friendly insulation, these homes offer a greener alternative without compromising on comfort or style. Quality Assurance: Kit home manufacturers adhere to stringent quality control standards to ensure the structural integrity and durability of their products. By utilising advanced technology and premium materials, kit homes are built to withstand the test of time, providing peace of mind for homeowners. Additionally, many manufacturers offer warranties on their products, further safeguarding your investment and protecting against potential defects. Versatility: Whether you’re looking to build a primary residence, a vacation retreat, or an investment property, kit homes offer versatility to cater to various needs and preferences. From compact studio designs to spacious family homes, there’s a kit home solution for every lifestyle and budget. Furthermore, the modular nature of these homes allows for future expansion or renovation, providing flexibility as your needs evolve over time. Community Support: Building a kit home fosters a sense of community engagement and support. Many kit home manufacturers work closely with local suppliers and contractors, contributing to the regional economy and creating employment opportunities within the community. By choosing a kit home, you’re not just investing in your own future but also contributing to the growth and development of the local economy. Building a kit home in Australia offers a myriad of benefits, from affordability and customisation to energy efficiency and quality assurance. With its modern approach to housing, kit homes provide a practical and sustainable solution for homeowners seeking to embrace the future of residential construction. Whether you’re a first-time buyer or a seasoned investor, consider the many advantages of building a kit home and embark on a journey towards realising your dream living space.
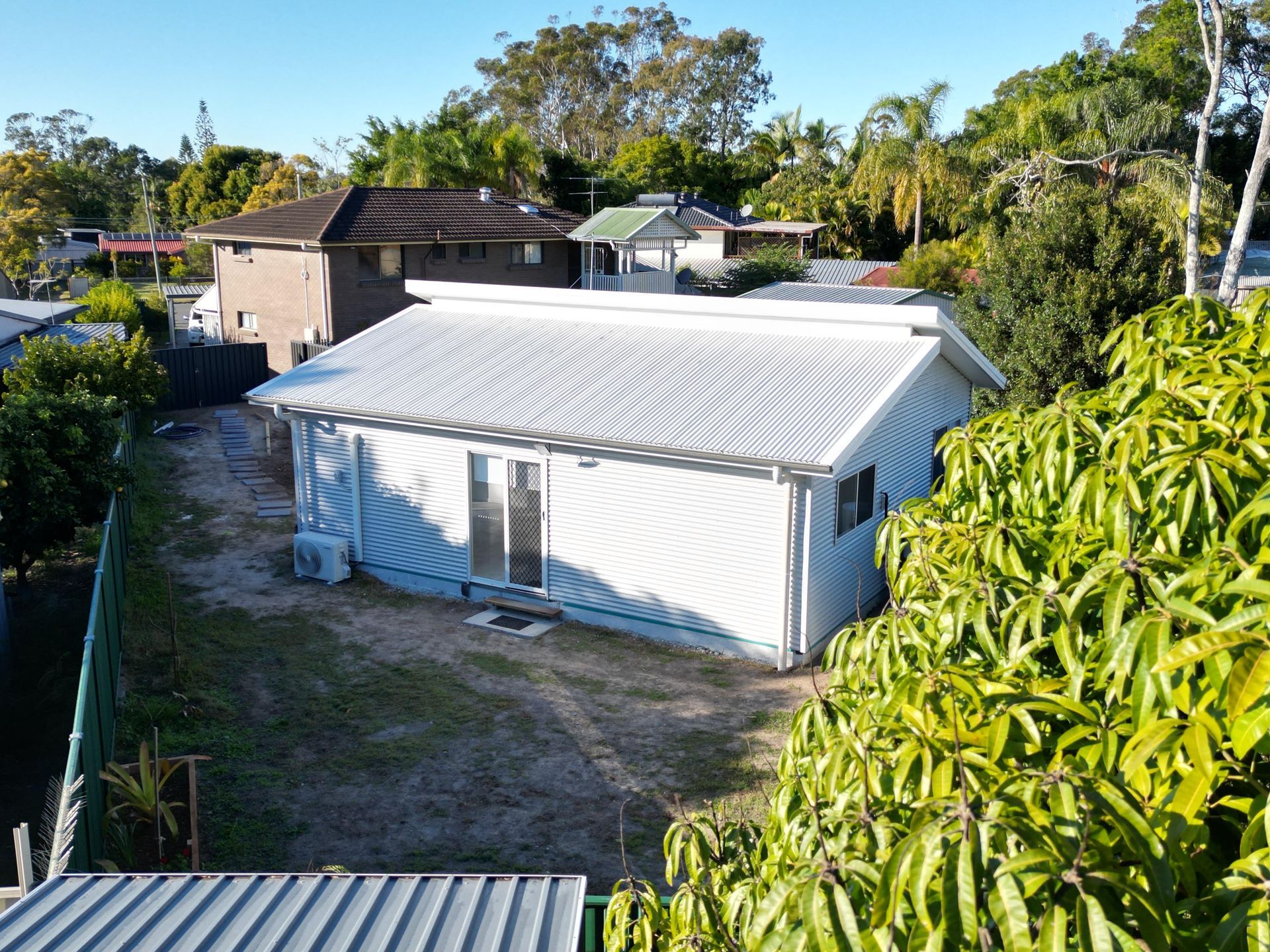
By Jason Edser
•
September 3, 2023
With the rise of DIY culture and the growing popularity of kit homes, becoming an owner builder has become a feasible and rewarding path to homeownership. In this comprehensive guide, we'll walk you through the process of becoming an owner builder in Australia and embarking on the journey of building your very own DIY kit home. Step 1: Research and Planning Before you delve into the world of owner building, thorough research and planning are crucial. Your Kit Home supplier can help you with this process, but it is important to start by understanding the legal and regulatory requirements for owner builders in your state or territory. Regulations can vary, so it's essential to be well-informed. Create a detailed project plan that outlines your budget, timeline, and specific requirements for your kit home. Step 2: Obtain Necessary Permits and Approvals Navigating the regulatory landscape is a critical step. Depending on your location and the scope of your project, you may need permits, approvals, and licenses. This includes obtaining development and building permits, as well as adhering to zoning and environmental regulations. Consult with your kit home supplier or local council and authorities to ensure you're meeting all legal requirements. Step 3: Develop a Detailed Plan Work closely with your chosen kit home provider to develop a comprehensive building plan. This includes architectural drawings, engineering specifications, and a detailed construction schedule. A well-structured plan will not only guide your construction process but also help you manage costs and timelines effectively. Step 4: Assemble Your Team Owner builders often hire subcontractors to perform specialized tasks such as plumbing, electrical work, and roofing. Carefully select reputable professionals who align with your vision and are open to collaborating with an owner builder. Communication is key to ensuring a smooth workflow and successful project outcomes. Step 5: Managing Construction As an owner builder, you'll oversee the day-to-day operations of your project. This includes coordinating subcontractors, managing the delivery of materials, and ensuring work is progressing according to plan. Regular site visits, clear communication, and problem-solving skills will be invaluable during this phase. Step 6: Health and Safety Safety should always be a top priority on your construction site. Familiarise yourself with relevant safety regulations and implement appropriate measures. Provide necessary protective gear for yourself and anyone working on-site, and ensure all activities are carried out with safety in mind. Step 7: Inspections and Compliance Throughout the construction process, you'll be required to undergo various inspections to ensure your project meets building standards. Schedule inspections at key milestones, such as foundation, framing, electrical, and plumbing. Complying with inspection requirements is essential to obtaining a Certificate of Occupancy once your kit home is complete. Step 8: Completion and Enjoyment Upon successfully completing construction and passing all necessary inspections, your DIY kit home is ready for occupancy. Take the time to celebrate your achievements and savor the satisfaction of having built your own dream home. Whether you choose to live in your creation or use it as an investment property, your owner-built kit home is a testament to your dedication and hard work. Becoming an owner builder and constructing your own kit home in Australia is an empowering and rewarding endeavor. With thorough research, careful planning, education, and diligent project management, you can navigate the complexities of the construction process and turn your dream into a tangible reality. Embrace the challenge, enjoy the journey, and revel in the pride of becoming the master of your DIY kit home project.
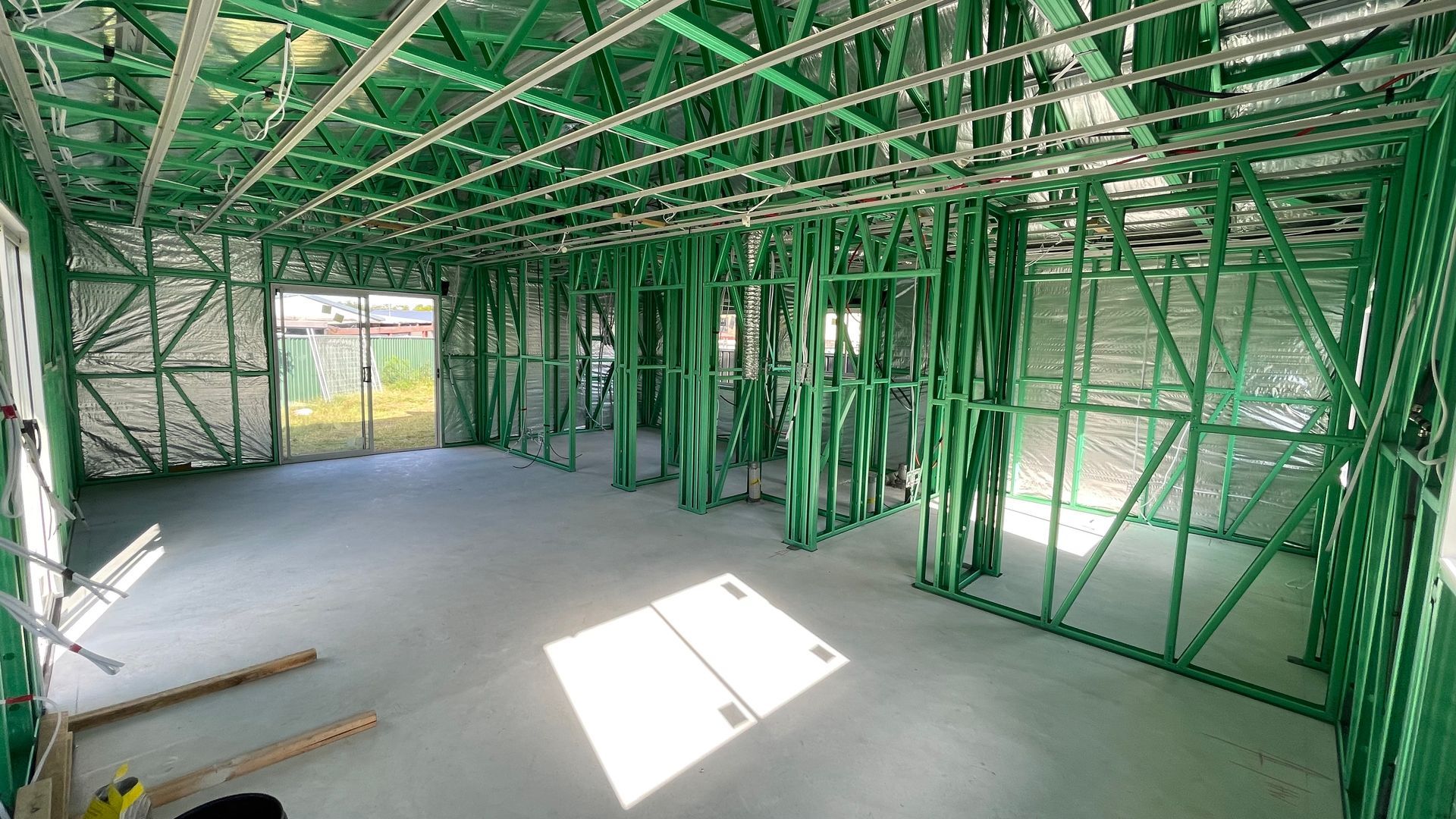
By Jason Edser
•
April 24, 2023
Both steel frame kit homes and timber frame kit homes have their advantages and disadvantages. Here are some key differences to consider when deciding between the two: 1. Durability: Steel frame homes are generally more durable than timber frame homes. They are less susceptible to termite damage and rot, and they can withstand extreme weather conditions. 2. Fire resistance: Steel frame homes are more fire-resistant than timber frame homes. Steel does not burn, and it is not combustible. Timber frame homes can be at greater risk of fire. 3. Sustainability: Timber frame homes are considered more sustainable than steel frame homes. Timber is a renewable resource, and it is biodegradable. Steel, on the other hand, is not renewable, and it can be difficult to dispose of. 4. Cost: Steel frame homes can be more expensive than timber frame homes. The cost of the materials and the construction process can be higher for steel frame homes. However, steel frame homes may be more cost-effective over the long term due to their durability and energy efficiency. 5. Construction time: Steel frame homes can be quicker to construct than timber frame homes. Steel frame homes are often prefabricated off-site and then assembled on-site. This can reduce construction time and costs. 6. Customisation: Both steel frame and timber frame homes can be customised to suit individual requirements. However, timber frame homes may offer more flexibility in terms of design and customisation. Ultimately, the choice between a steel frame kit home and a timber frame kit home will depend on your individual requirements, budget, and preferences. It's important to weigh the advantages and disadvantages of each option before making a decision.
ASK OUR TEAM
Fill in the form below and one of our team members will contact you soon
Thank you for contacting us.
We will get back to you as soon as possible
We will get back to you as soon as possible
Oops, there was an error sending your message.
Please try again later
Please try again later
All Rights Reserved | Select Kit Homes Privacy Policy
© 2025
